國際獎項代辦|高雄美術皇居/浩然之境 Spectacle┃蒙特空間設計
資料暨圖片提供-蒙特空間設計
本案榮獲 2023柏林設計大獎 -銀獎。
此案為40坪住宅規劃案,經由設計師的巧思破解格局,在有限的空間玩轉出無限可能。設計師特意將原先的四房格局拆除其一,給予客廳與主臥更寬敞的使用空間。考量屋主的喜好風格與生活軌跡,設計師妥善規劃整體格局與佈置,藉此築構出具有完善機能的現代輕奢宅。整體以黑白灰色調作為空間基底,並導入石與木的材質肌理,增添空間層次感與自然調性。其中採用鐵件與玻璃質料勾勒細節,注入細膩奢華的質感,完美體現屋主的品味與格調。
得獎連結:https://awards.design/ber23/project.asp?ID=26699
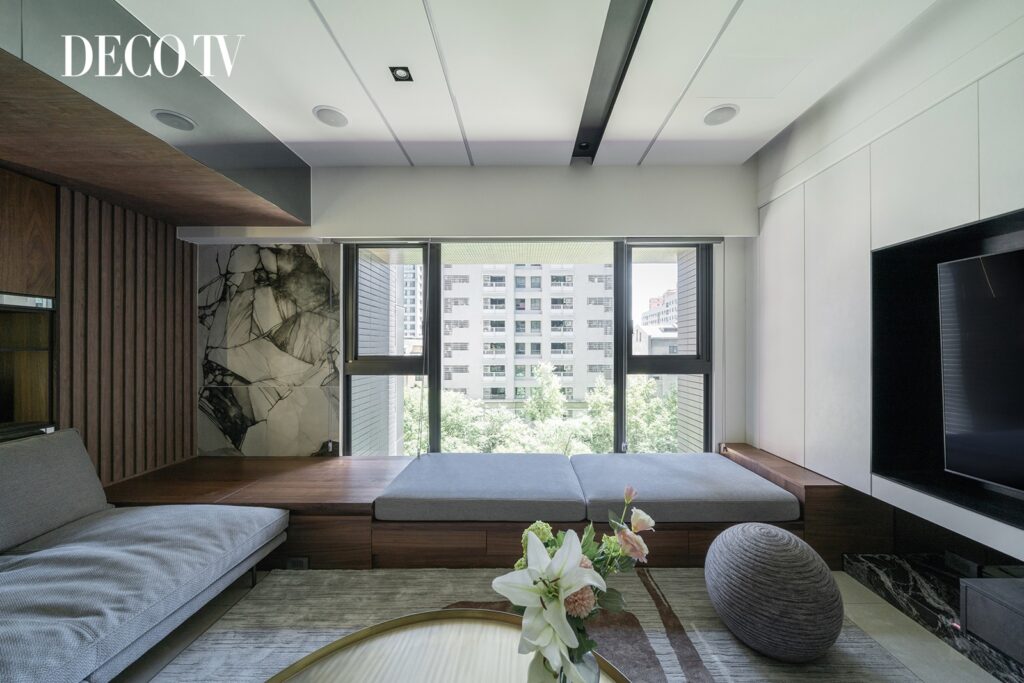
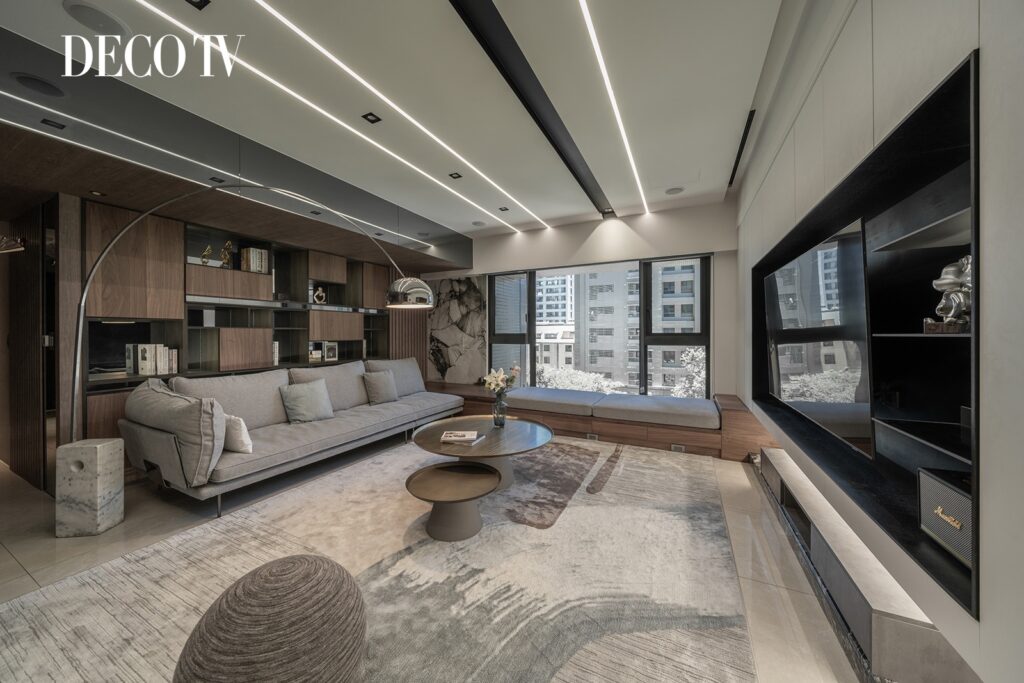
甫入玄關,設計師運用灰鏡鋪陳於一側牆面及天花板,悄然擴展空間感受。另一側牆面則利用掛畫巧妙遮蔽電箱,讓空間顯得乾淨俐落,並設置一小檯面提供居者外出、返家時有個擺放物件的位置。其中,鞋櫃是採用木工結合系統櫃所打造而成,並以深色調的配置讓整體更加成熟穩重。沿著櫃體走向多功能中島,可作為居者平日辦公、用餐、烹調輕食等多種用途。牆面選用人工打鑿的石皮牆,搭配鏡面與鐵件穿插其中,呈現獨特的細膩質感。鑒於設計師先前將格局解構重組,因此得以運用騰出的空間打造雙面櫃,讓酒櫃與另一側的更衣室收納櫃交錯組合,形成有深有淺的櫃體空間。
Upon entering the foyer, one will realize that the designer has installed gray mirrors on one side of the wall and ceiling to strategically spatial presentation. The paintings cleverly conceal the electric control panel on the other side of the wall, and the spatial layout is clean and neat. Besides, a small platform was planned to provide the dwellers with a practical place to store, put, or keep items on when entering or leaving the house. Besides that, the shoe cabinet is made of wood and part of the system furniture, presenting a stable and mature look with the dark color configuration. Moreover, the multi-functional island along the cabinet could function as a working, dining, and cooking area. The walls are made of hand-hewn stone veneer, interspersed with mirrors and ironwork, expressing a unique and delicate texture. With the designer’s deconstruction and reorganization of the interior space, the spare space was freed up to place the double-sided cabinets, allowing the wine cooler and the dressing room closet on the other side to be staggered, presenting a cabinet that is creatively distinct of depth.
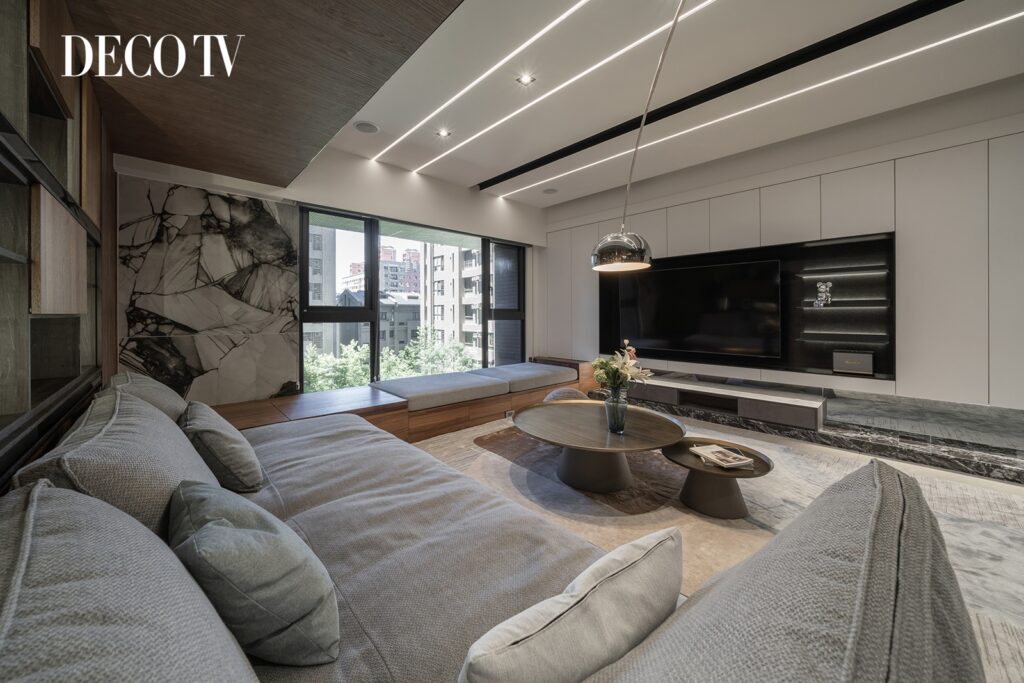
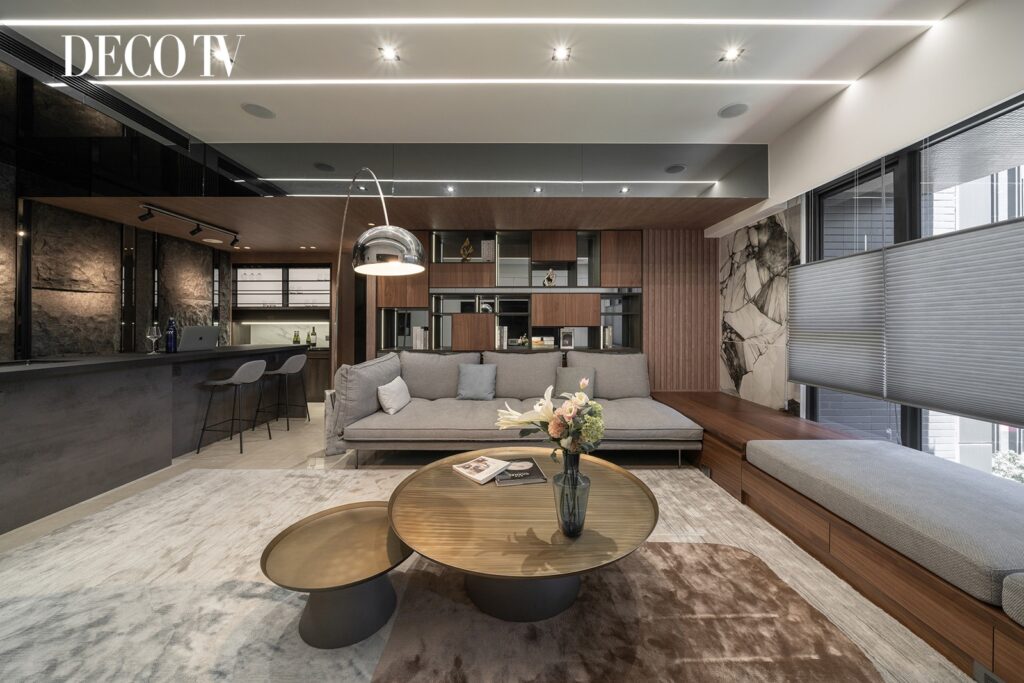
通往客廳,採用黑與白色作為電視牆設計,並特意以黑色邊框圍繞電視螢幕,讓螢幕獲得延伸感,給予使用者不受邊框干擾的觀影體驗。其中設置整面收納櫃體,滿足居者的儲物需求。電視櫃下方檯面選用黑白色大理石材,增添一抹奔放大器之感。天花板特意設計出三種高度結合線性燈條,塑造科技感的同時,亦能延伸空間視覺。考量原先隔間拆除後產生的大樑問題,設計師運用木皮與鏡面做包覆,不僅化解風水煞氣的疑慮,亦消弭樑體的壓迫感。經由設計師的巧思,將沙發與窗邊臥榻整合為相同高度,除了延伸座位的使用之外,亦讓空間顯得寬敞舒適。
The TV wall in the living room is designed in black and white, with a black border around the TV screen to deliver a sense of extension and provide users with a viewing experience free from border interference. Other than that, the entire storage cabinet allows residents to store their items. Besides, the black and white marble material is planned on the counter under the TV cabinet to create a spectacular and gorgeous look. Also, the designer has cleverly planned the ceiling with distinct linear lighting strips to create a high-tech-ish vibe and make the space look spacious. During the reorganization process, the partition was removed from the original layout, and the problem of the explosion of large beams became an issue. Nevertheless, the designer has brilliantly utilized wood veneer and mirrors as cladding, which resolved the homeowner’s concern about bad feng shui, and washed away the oppressive feeling. With the designers’ creative power and ingenuity, the sofa and the window bed are integrated to the same height, extending the use of the seats and making the space spacious and comfortable.
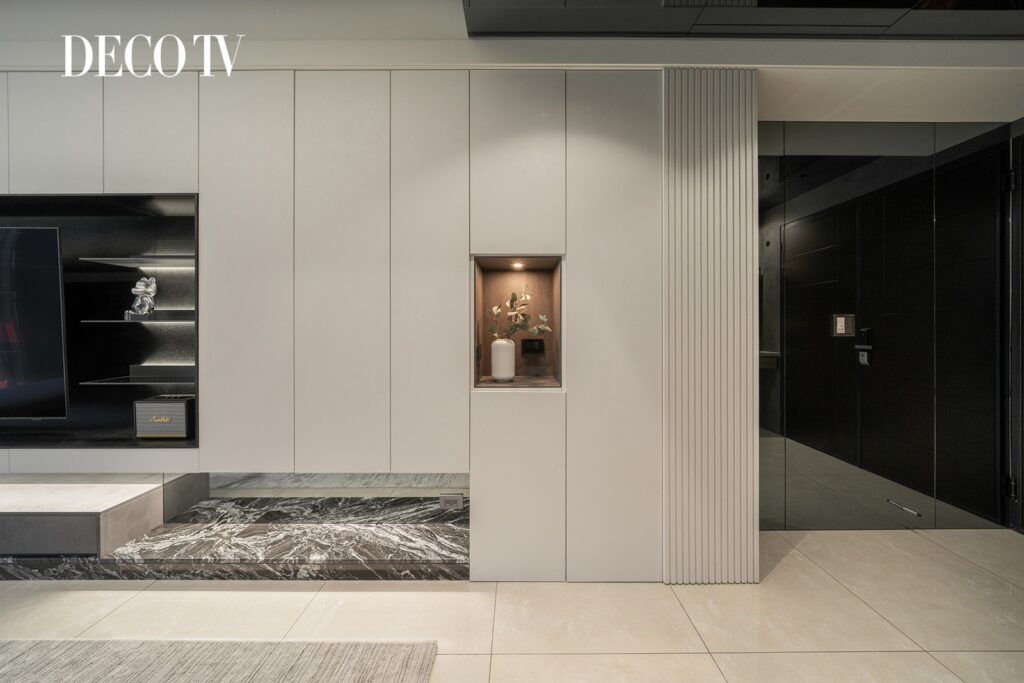
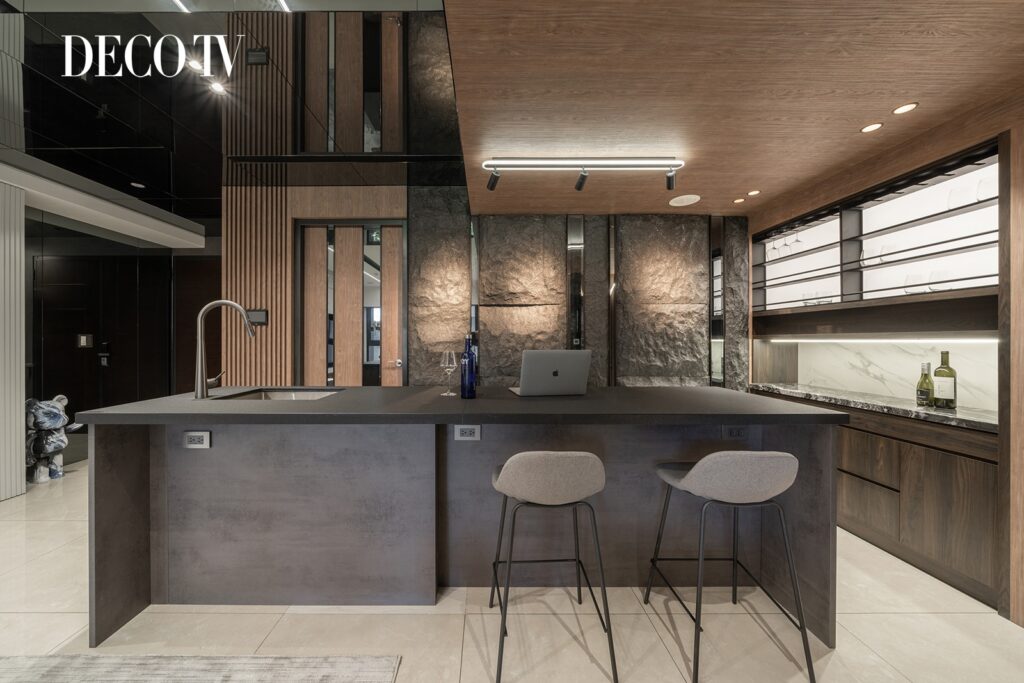
緩步移動至私領域,主臥空間別於公領域的風格,以極簡侘寂風作為主軸。透過溫潤的色彩配置與燈光照明,讓居者擁有放鬆愜意的休憩氛圍。另一間次臥房,考量屋主對於日本建築大師安藤忠雄的喜愛,特意選用清水模板材鋪陳床頭背牆,搭配胡桃木,給予居者別樣的空間風貌。
Moving slowly to the private sphere, one will notice that the master bedroom is distinct from the shared living area, with a minimalist wabi-sabi style as the primary spatial expression. Fortunately, the residents will enjoy a relaxing private living area with warm colors and lighting in the space. For the secondary bedroom, considering the homeowner’s affection for the famous Japanese architect Tadao Ando, the back wall of the bed is made of raw concrete with walnut wood texture, offering the space a sharp look.
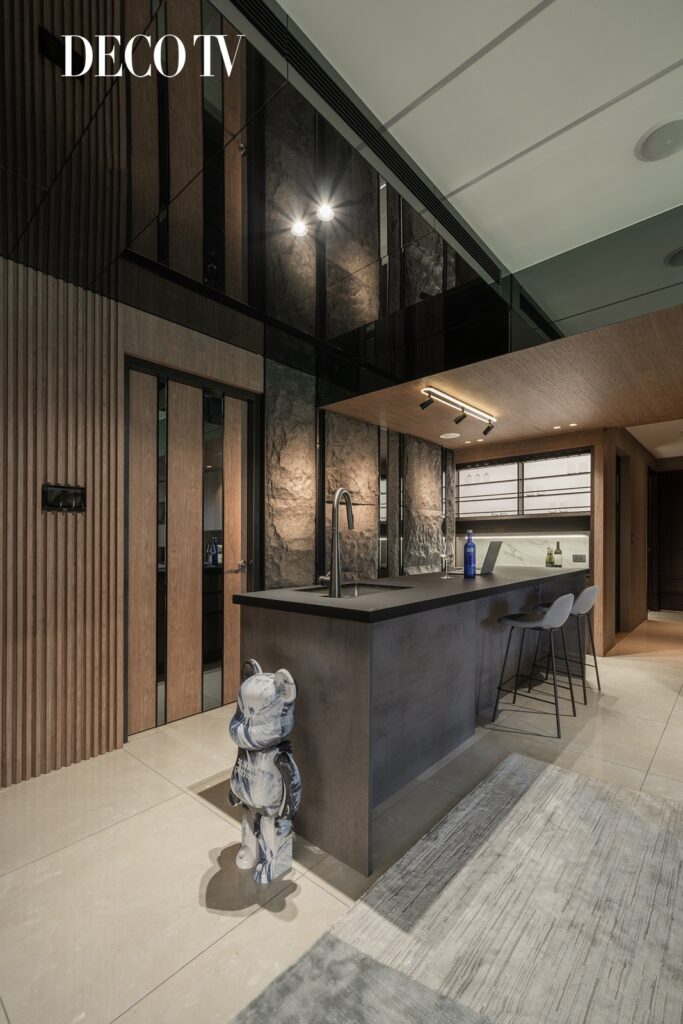
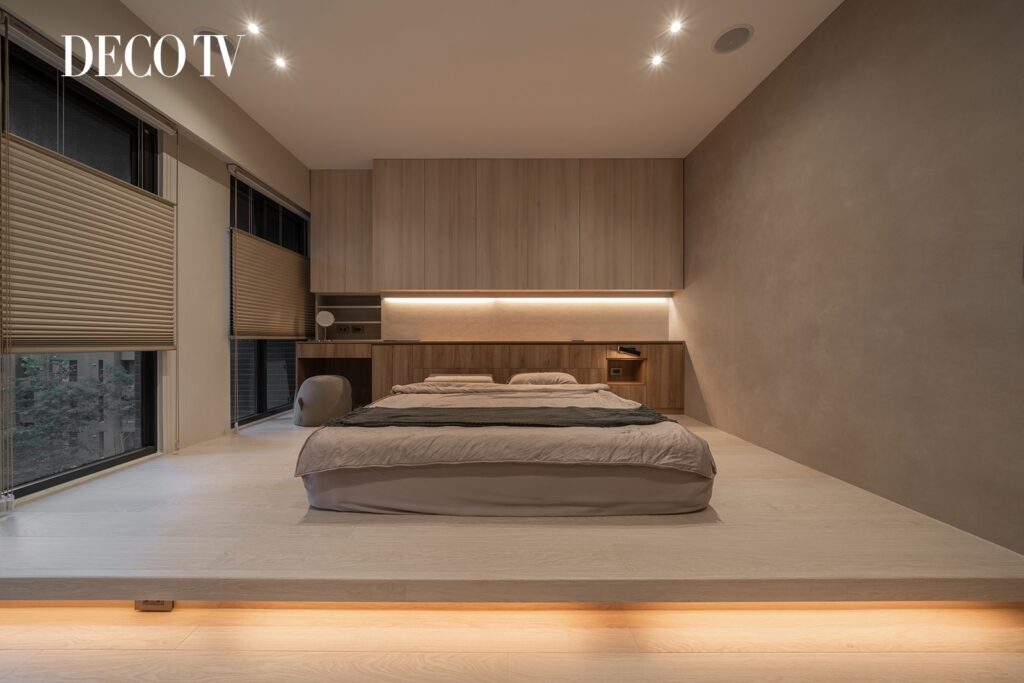
本案利用天然石材與實木皮的材質肌理,搭配黑色鐵件與玻璃點綴其中,形塑出自然奔放與奢華大器的住宅風貌。藉由設計師精心擘劃每個空間與動線,特意保留90公分的走道寬度,給予居者更加舒適寬敞的活動場域。全室裝設智慧居家氣氛燈條,隨者屋主調整情境模式,提升居所的藝術品味。藉此,為屋主築構出專屬的夢想之家。
For the interior, the designer has planned the texture of natural stone and solid wood veneer, with black iron and glass accents, to create a natural and luxurious residential style. By carefully planning each space and the moving line, the designer has reserved a 90cm walkway width to offer the residents a more comfortable and spacious living area. Furthermore, lighting strips with smart home technology are installed throughout the house, giving the homeowner more options for lighting style and elaborating the artistic taste of the residence. Simply put, this is a comfortable and enjoyable dream house for the homeowner.
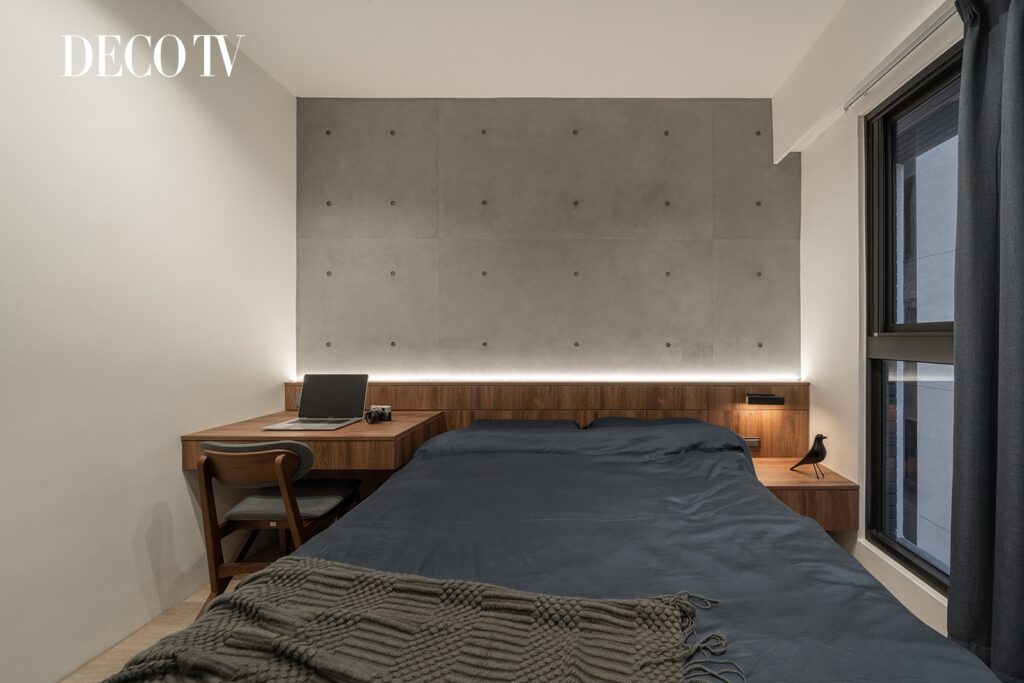
國際獎項代辦報名專線 02-25712565


