國際獎項代辨 │ 粼粼 Sparkling Beauty|逸硯空間設計
撰文者-DECO 編輯部
資料暨圖片提供-逸硯空間設計
本案榮獲2022美國IDA國際設計大獎-佳作。
本案為舊屋翻新規劃一案,利用幾何元素作為公領域的主要設計概念,並結合石材、木質、布料等質地織就出層次豐富的視覺感受。精巧運用燈光照明的配置,呈現多元的光影樣貌。從公共空間延伸至私領域的光廊,透過大理石磚的映照,浮現出波光粼粼的模樣。私領域的臥房則藉以色彩配置,打造截然不同的空間氛圍。
得獎連結:https://www.idesignawards.com/winners/zoom2.php?eid=9-43763-22
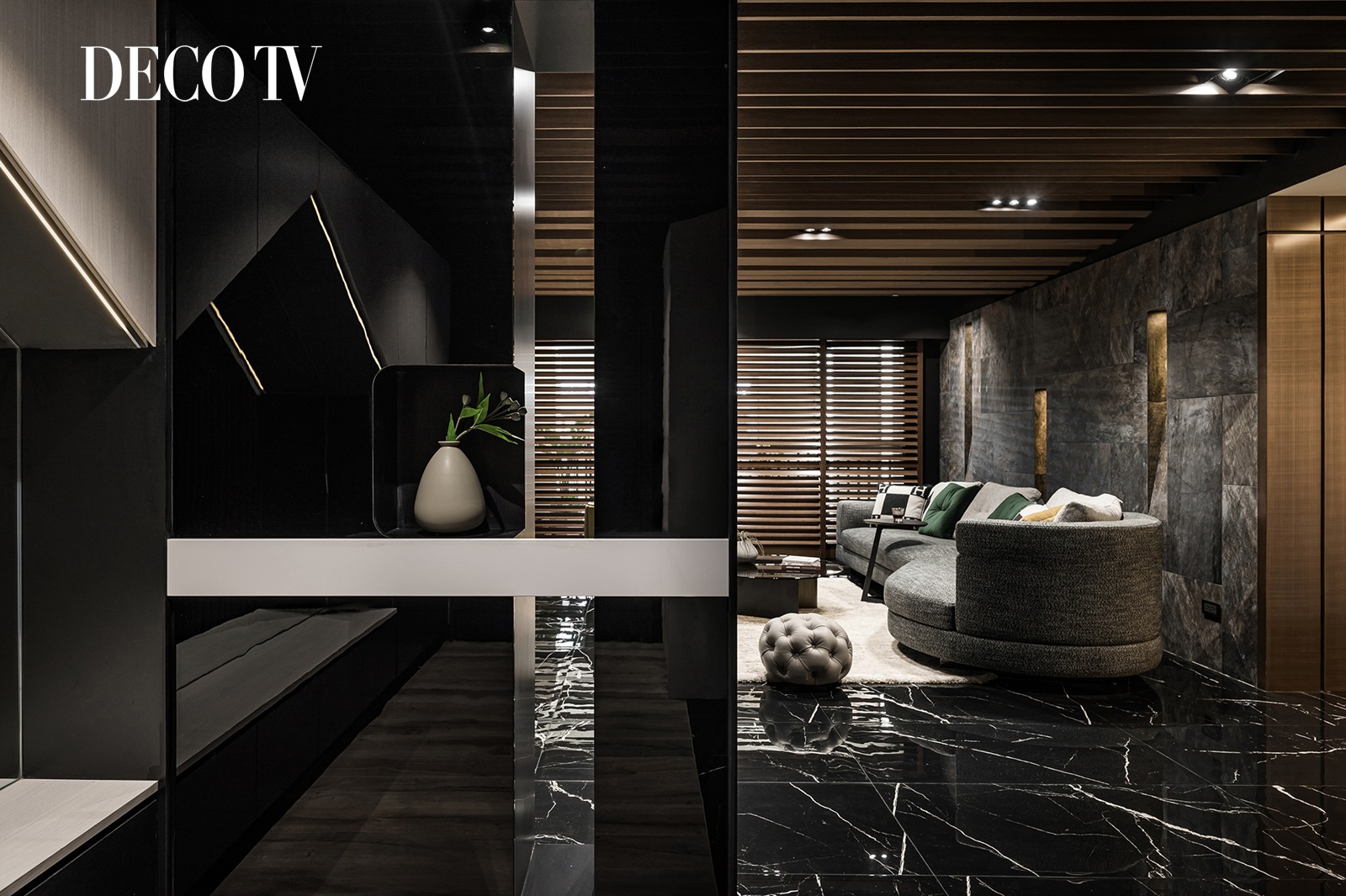
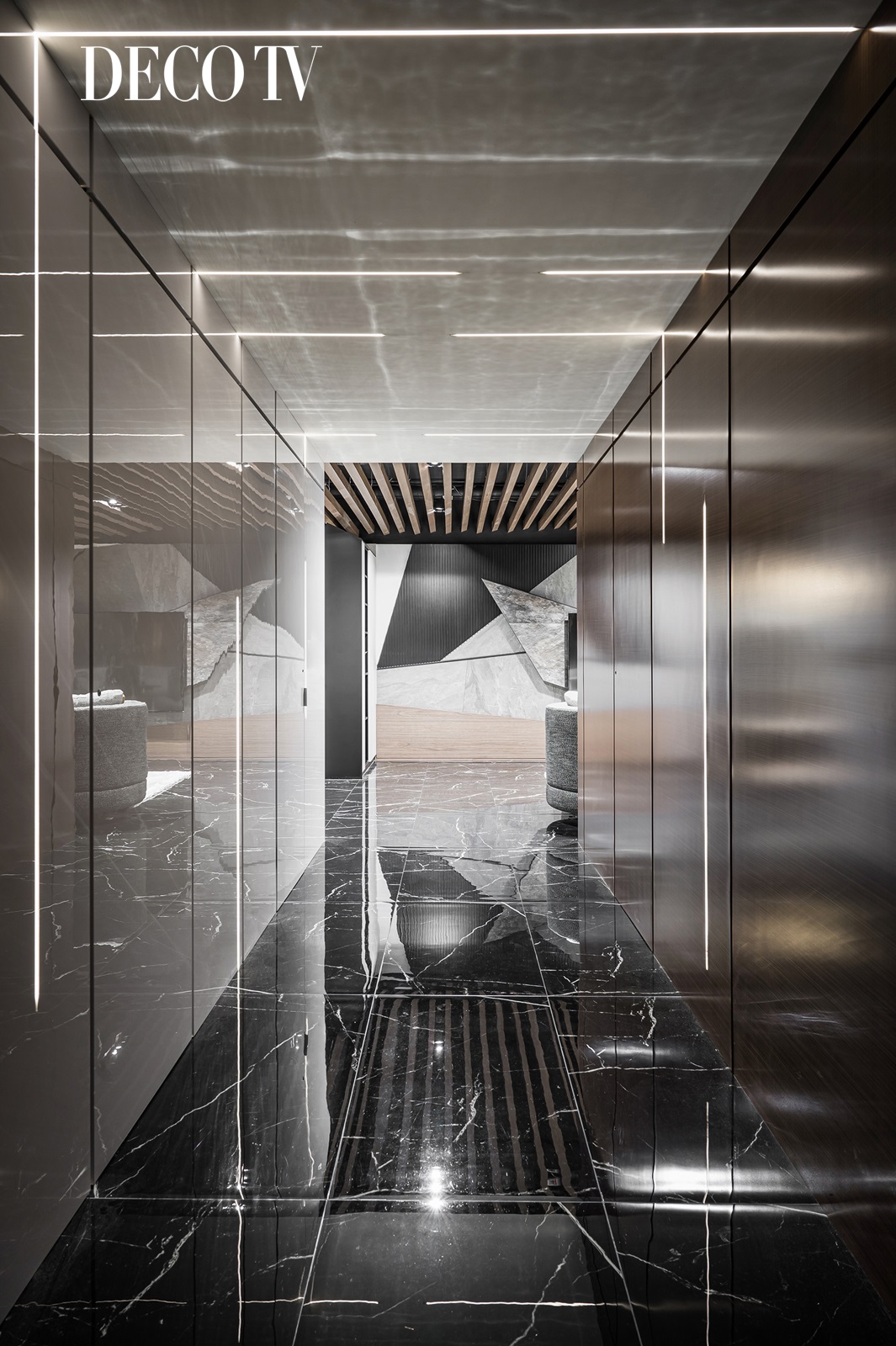
本案為舊屋翻新規劃一案,利用幾何元素作為公領域的主要設計概念,並結合石材、木質、布料等質地織就出層次豐富的視覺感受。精巧運用燈光照明的配置,呈現多元的光影樣貌。從公共空間延伸至私領域的光廊,透過大理石磚的映照,浮現出波光粼粼的模樣。私領域的臥房則藉以色彩配置,打造截然不同的空間氛圍。
This is a renovation project of an old house. The design team has utilized geometric elements as the central design concept of the shared living area. By combining stone, wood, fabric, and other textures, a rich visual experience has been well delivered. The designer’s resourceful lighting planning has produced a variety of light and shadow patterns. Furthermore, the light corridor that extends from the public space to the private area is illuminated by marble tiles, creating a shimmering appearance. The designer has planned a different color scheme in the personal living area to produce a different ambiance.
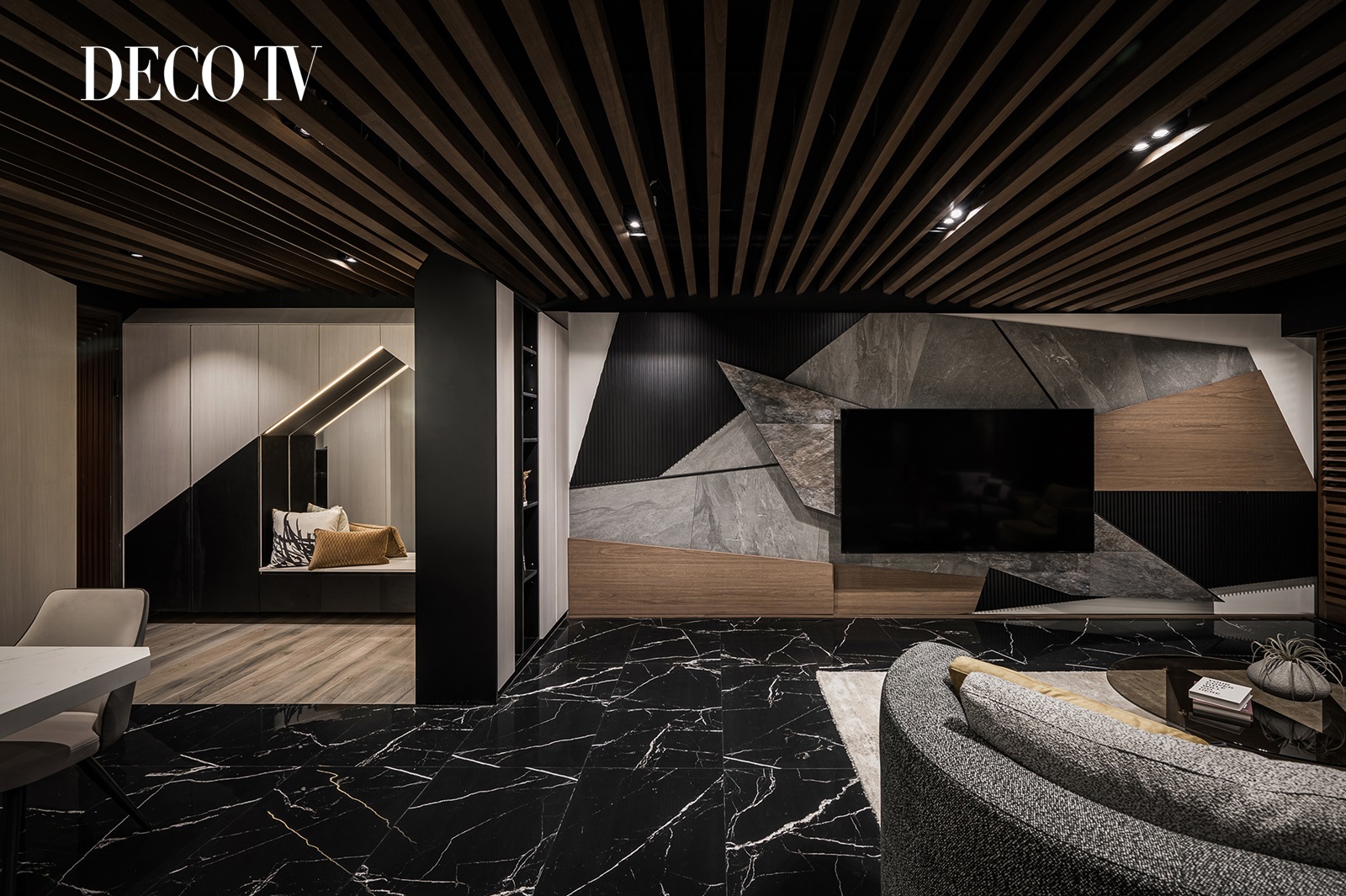
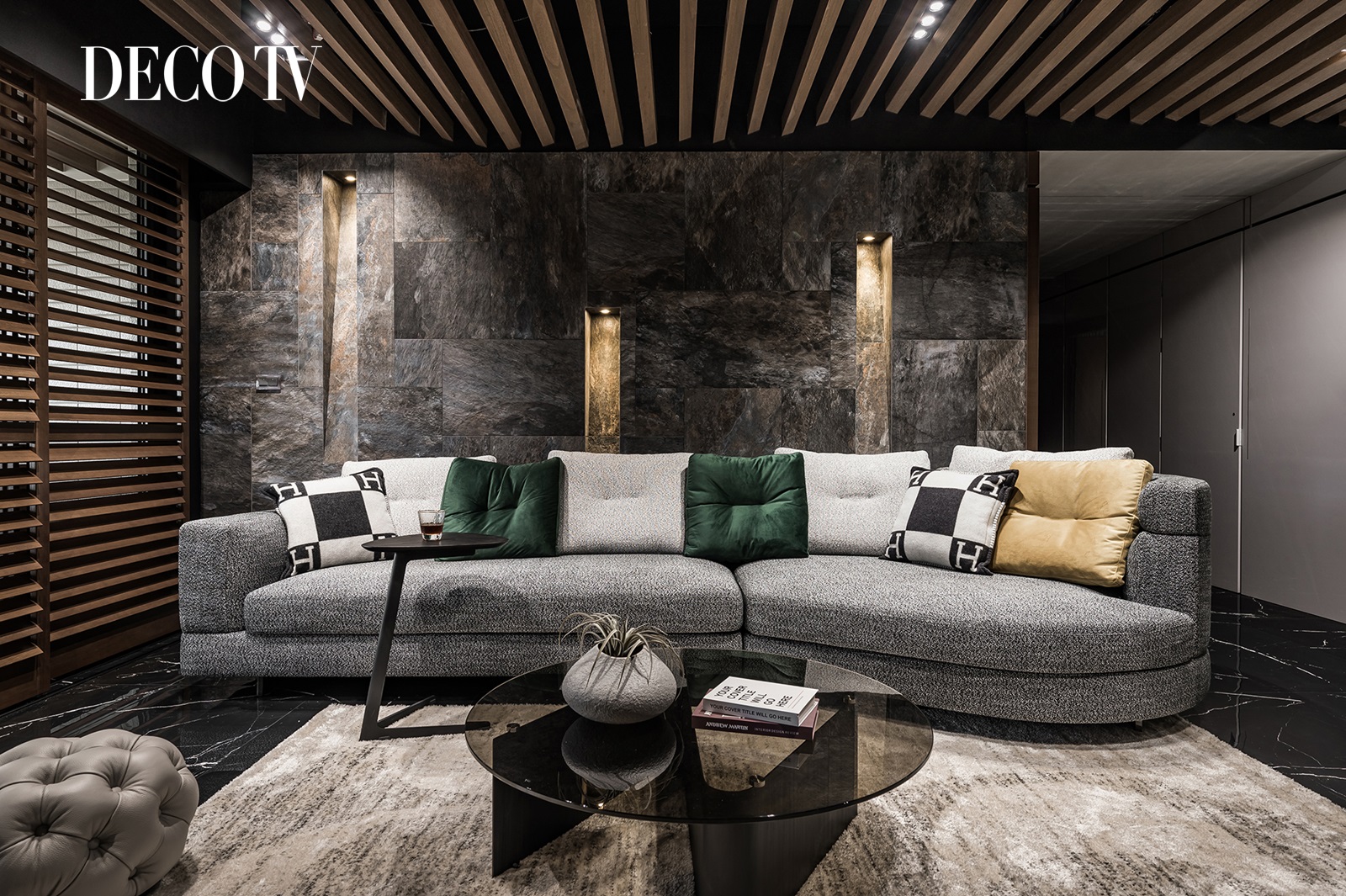
設計師別出心裁地設置三角屋簷造型的臥榻於玄關處,透過形體的意象令歸者踏進家門的剎那,即真切地感受「到家了」。步入黑色大理石地磚搭配木質格柵天花板的公領域,客餐廳以開放式的格局規劃,拓寬視域範圍讓空間顯得更加廣闊。餐廳採用優雅的白與米灰色調,搭配金屬圓環吊燈,營造典雅別緻的格調。走向客廳,電視牆運用木紋、石紋、隔柵等不同材質肌理的幾何板塊拼接而成,其中些許板塊採取可推移的設定,打造出收納與美感兼具的展示儲物空間。灰色亞麻布沙發的後方背牆採用石皮鋪設於牆面,並於斜切的凹槽添置照明燈,使光線伴隨切面角度延長形成光柱,塑造氣勢恢宏的視覺感受。
The triangular eaves-shaped resting seats are planned at the entrance to make the visitor feel at home as soon as one enters the house. Entering the shared living and dining area with black marble floor tiles and a wooden grilled ceiling, one will enjoy an open layout. This widens the scope of view to make the space looks more spacious. In addition, The elegant white and beige tones of the dining room, together with the metal ring chandelier, create an elegant and chic style. In the living room, the TV wall is made of geometric panels of distinct materials such as wood, stone, and partitions, some of which could serve as a beautiful and functional storage space. On the other side, the back wall of the gray linen sofa is paved with stone veneer, and lighting is added to the beveled recesses so that the light is extended with the angle of the cut to form a pillar of light, delivering an awe-inspiring visual experience.
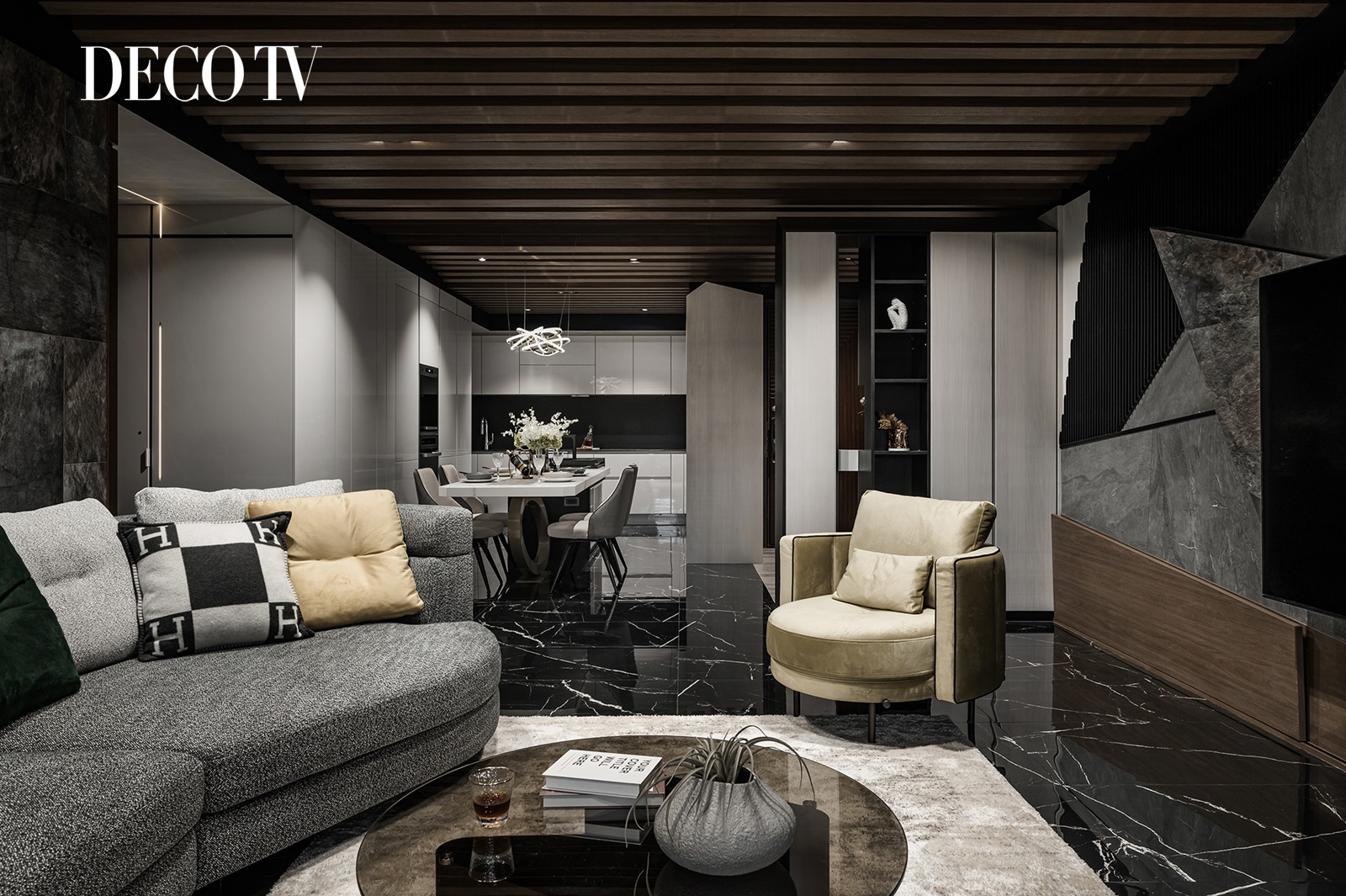
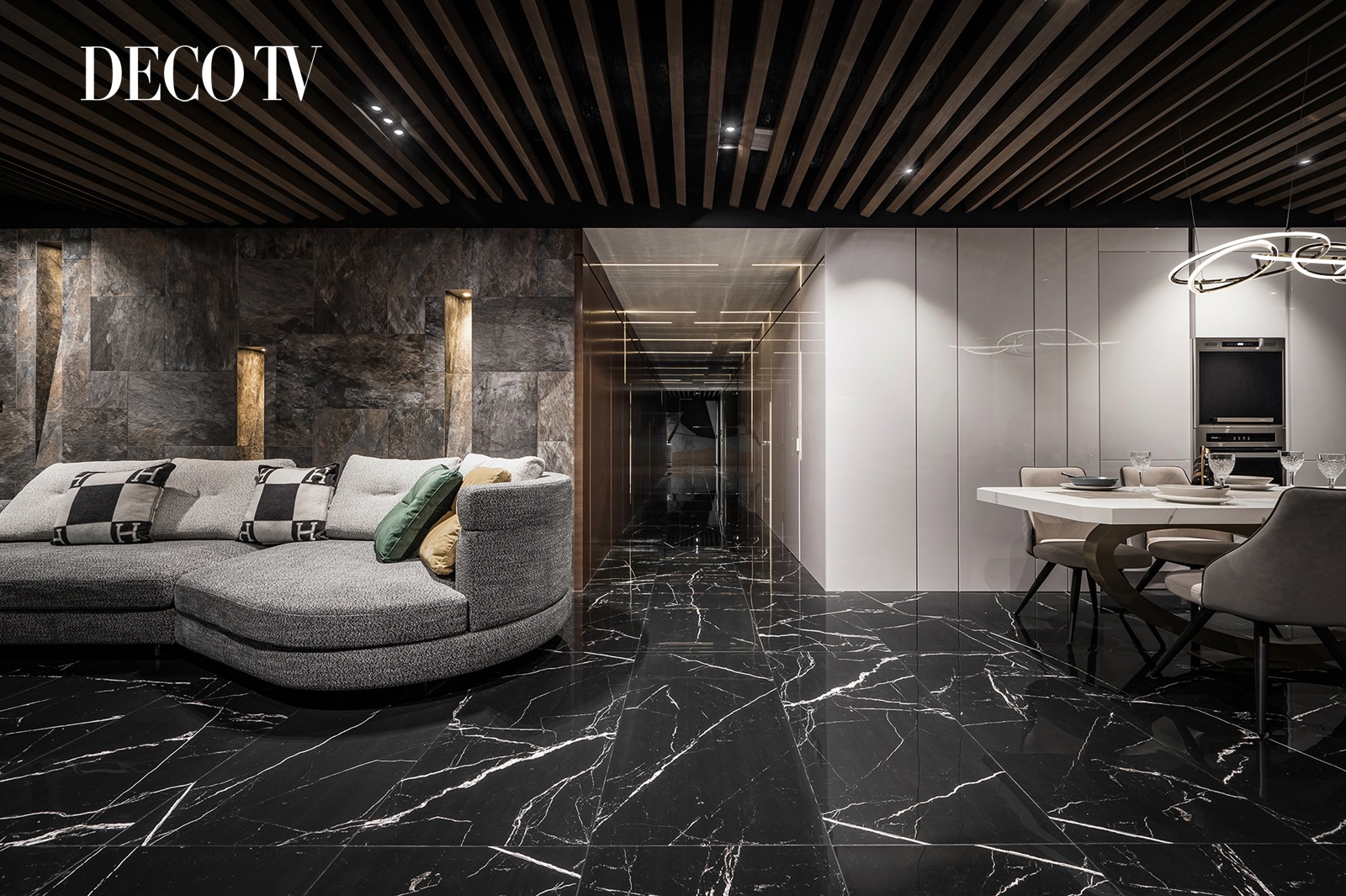
漫步於嵌入燈帶的廊道,透過大理石地磚反射的特性,使走廊天花板浮現猶如湖水波光粼粼的型態,似動非動,活絡空間印象。緩步移動至私領域的臥房,其中一間以金屬壁板搭配灰色隔柵牆面的臥室,並採用暗門設計呈現和諧一致的視覺效果。房中裝設的月亮造型吊燈,待夜幕降臨時則別有一番韻味。另一間臥室以灰藍色、白色調配而成,結合透射進屋中的日光,營造清爽明亮的氛圍,令居者愜意享受舒適生活。
Walking through the corridor with embedded lighting, one will witness the reflection of the marble floor tiles, which makes the corridor’s ceiling emerge like the sparkling water of a lake. It seems to be moving, enlivening the impression of the space. One of the bedrooms is decorated with metal wall panels and gray partition walls, and the concealed door design creates a harmonious and consistent visual effect. Besides, the room’s moon-shaped chandelier delivers a unique nighttime vibe. The other bedroom is decorated in gray-blue and white, combining daylight into the room to create a fresh and bright atmosphere for the residents to enjoy their comfortable life.
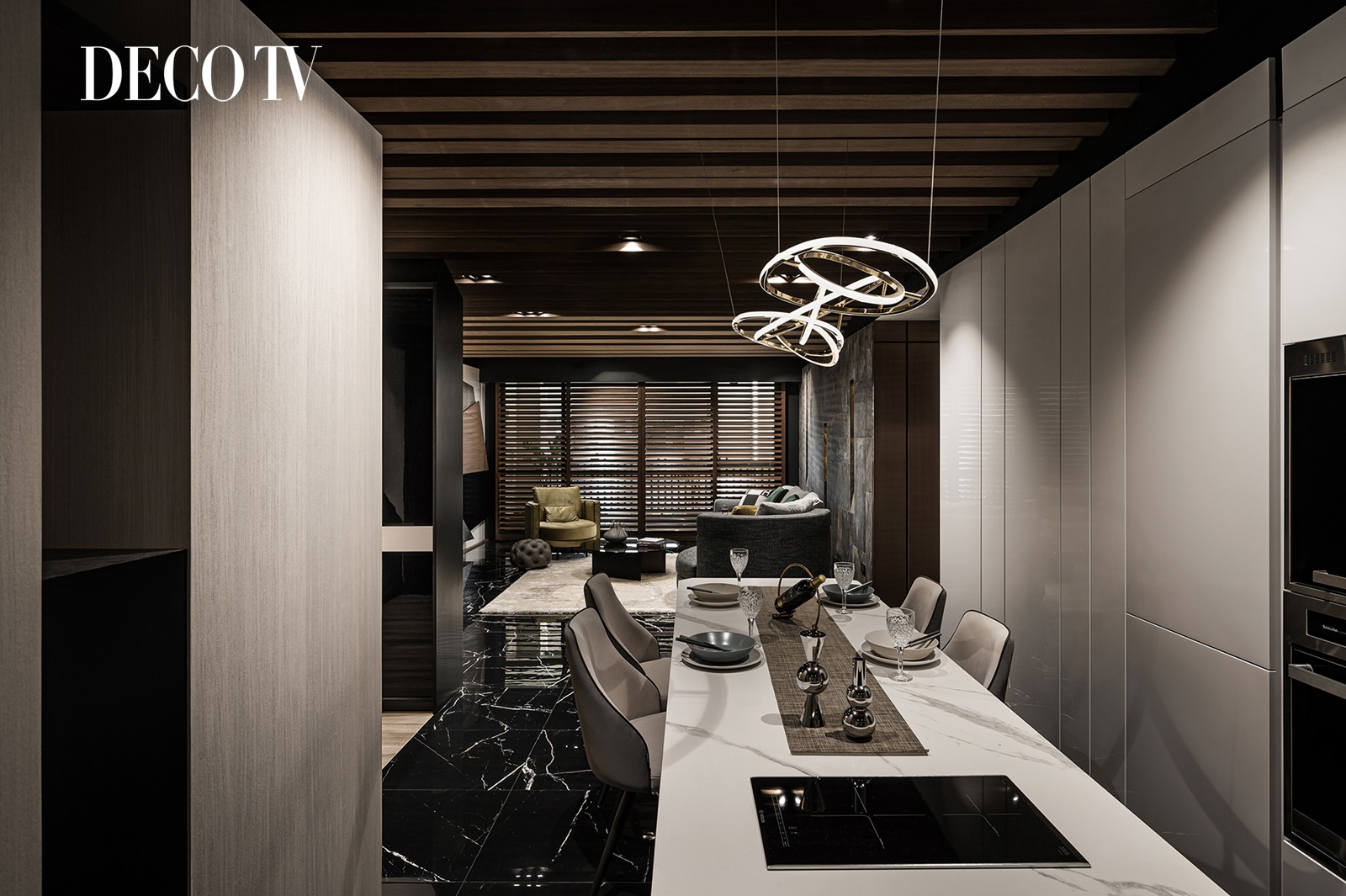
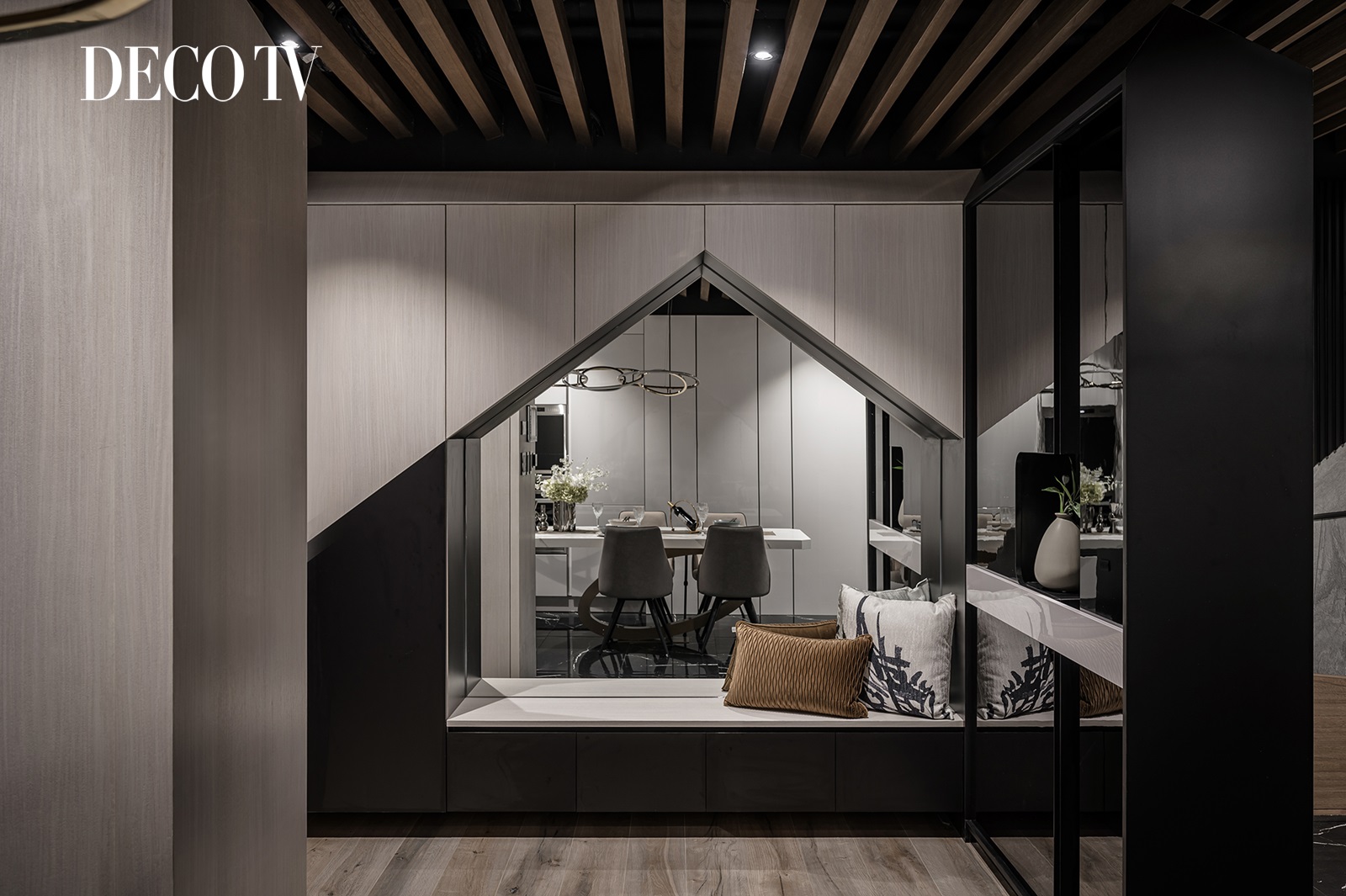
此案透過獨具匠心的構思,巧妙運用色彩配置、材質肌理等締造每個區域的鮮明風格。善用幾何元素增添視覺的豐富性、趣味性,其中客廳的電視牆更是將其發揮得淋漓盡致。穿過光廊至私人空間,從公領域的氣派格調轉換到私領域的清新唯美,展現層次多元的住宅美學。
The project is designed with a unique concept. The designer’s skillful color scheme and material texture planning create a distinctive style in each living area. Geometric elements bring richness and fun, and the TV wall in the living room is an excellent example. Through the light corridor to the private space, and from the grandeur of the shared living space n to the freshness and beauty of the bedrooms, the entire residential space demonstrates a multi-layered residential aesthetic.
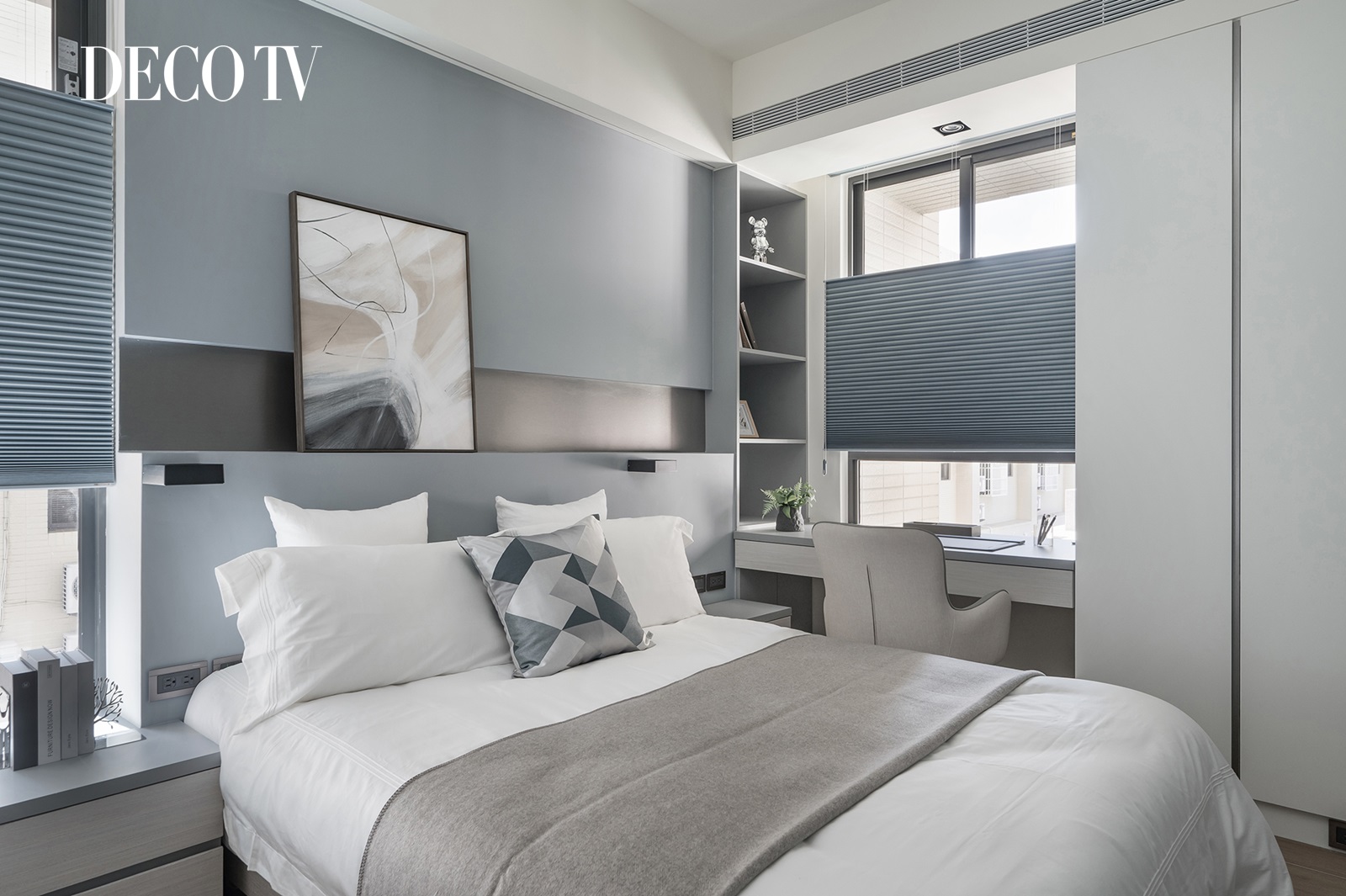
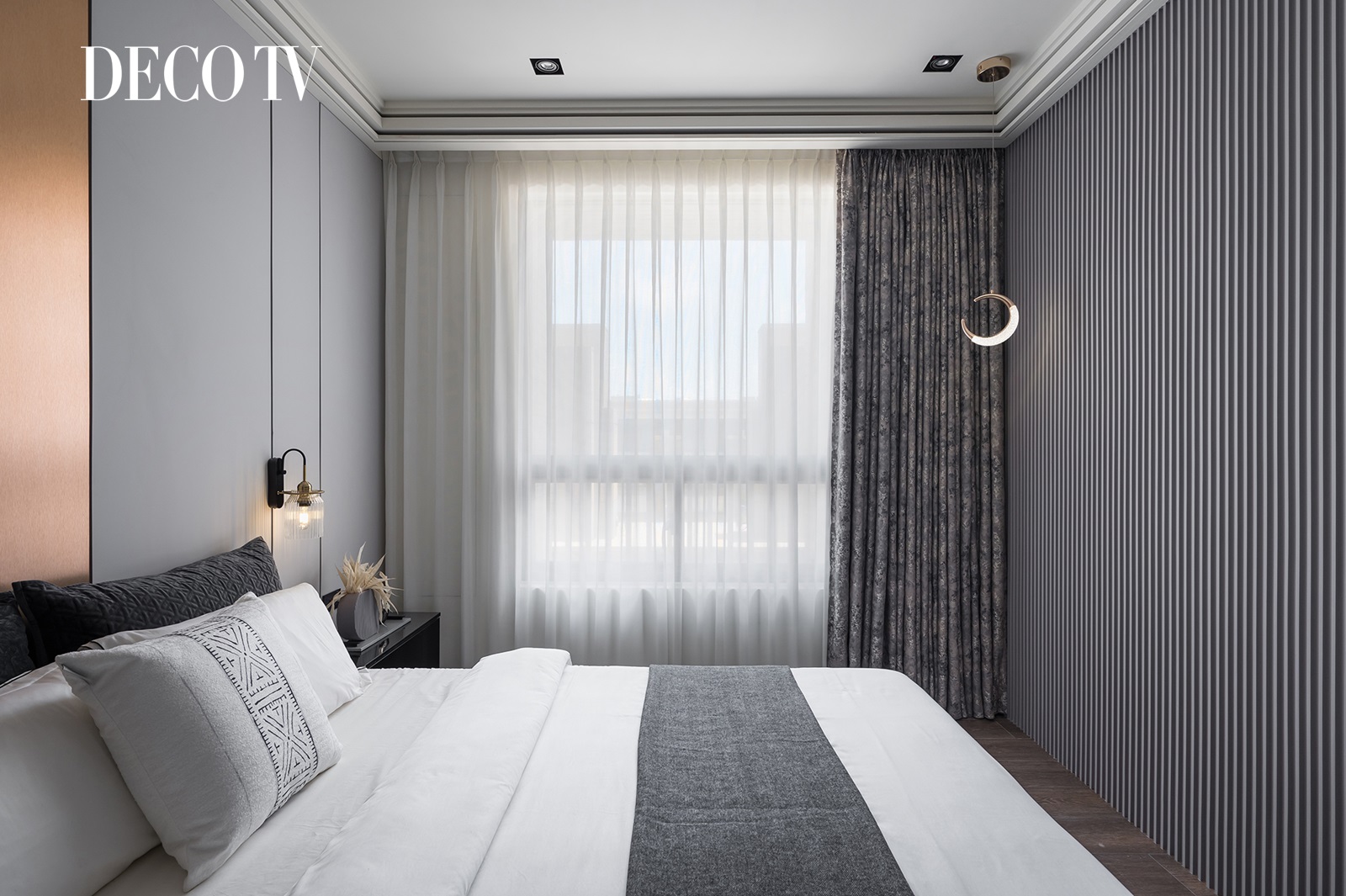
國際獎項代辦報名專線 02 2571-2565



